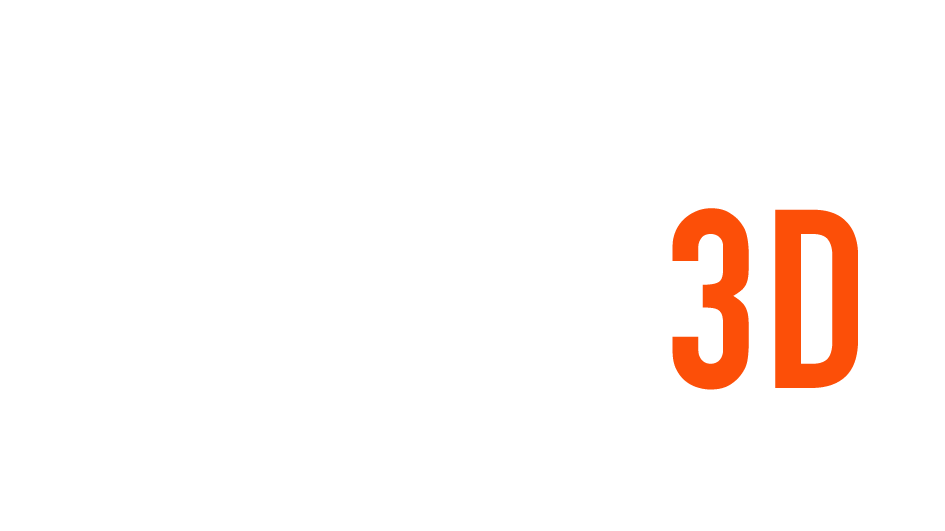DO MORE WITH A 3D VIRTUAL TOUR
AS BUILT DESIGNS . BUILDING INFORMATION MODELS . CONSTRUCTION CONDITION . FACILITY MANAGEMENT
View3D Spaces provide a unified communication and documentation medium, consolidating all of your project documents into a few complete models that are easily annotated and shared. Create real-world architectural, structural and MEP designs, and keep a record of your projects before drywall goes up or concrete is poured. Our spaces consist of 2D photos and 3D spacial data.
When your project is complete, turn your Space over to the building owner as an additional asset for long-term facilities management.
REDUCE VIRTUAL DESIGN AND CONSTRUCTION COSTS
View3D is your the first step in your BIM process. Use our technology to analyse a property, and export a registered point clouds into your BIM modeling software to begin modeling from existing conditions. Not only do you get a workable point cloud but a full virtual tour of the entire project.
WIN MORE BIDS WITH BETTER DOCUMENTATION
Building owners want the construction of their buildings to be well documented. Provide them with superior construction documentation throughout the process, and provide useful files for long-term facilities management.
View3D spaces are faster than lidar, quicker to process and more cost effective.
EXPORT POINT CLOUDS INTO AUTODESK® RECAP
A View3D Space can be exported as a registered colored point cloud that is ready for Autodesk® ReCap. Use a point cloud as a real-world template to kickstart your as-built design process.
GENERATE 3D MEASUREMENTS
By creating a complete 3D model, your as-built engineers can reference the complete space throughout the design process, collecting virtual measurements as needed. Never miss another measurement again.



